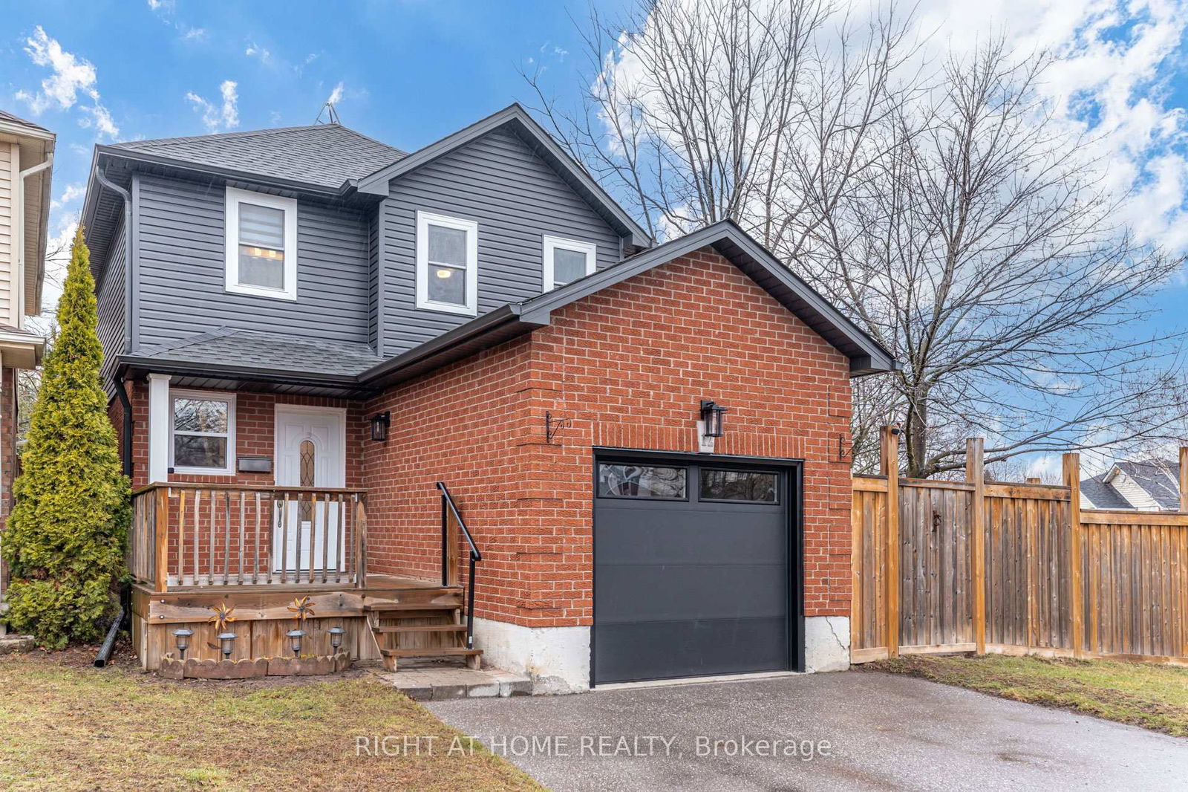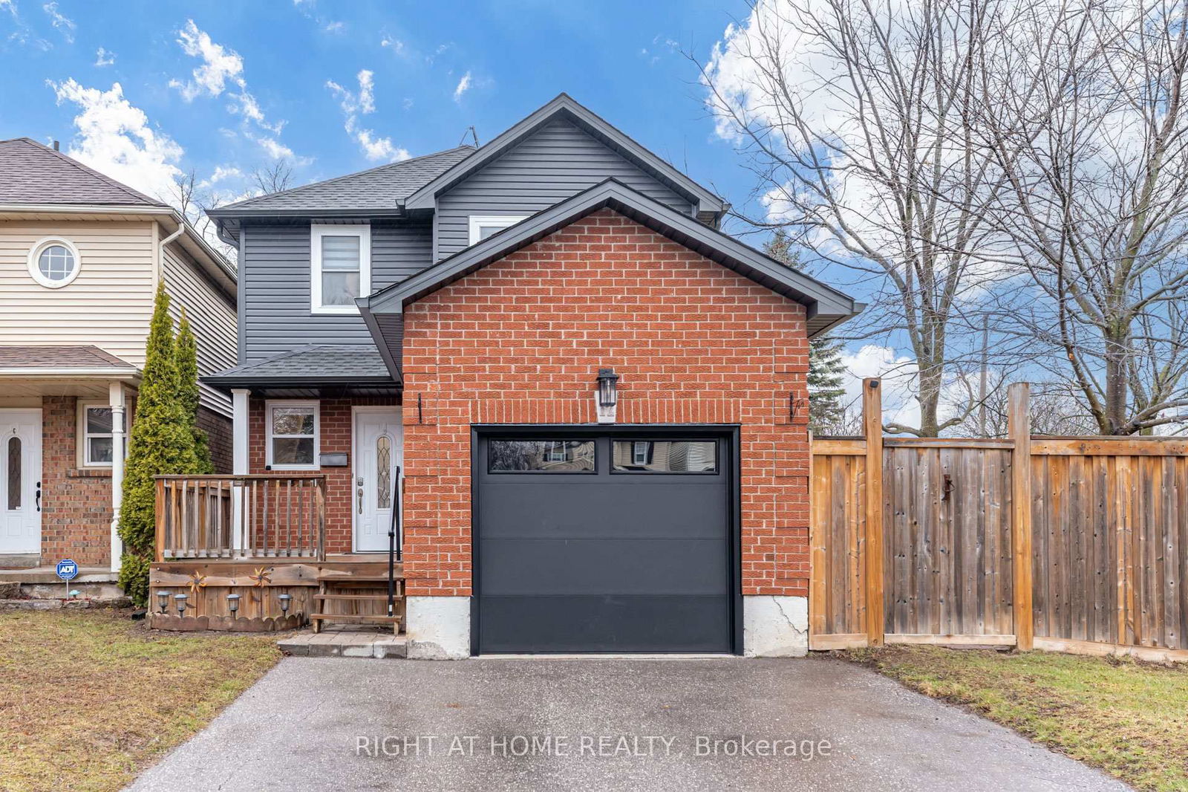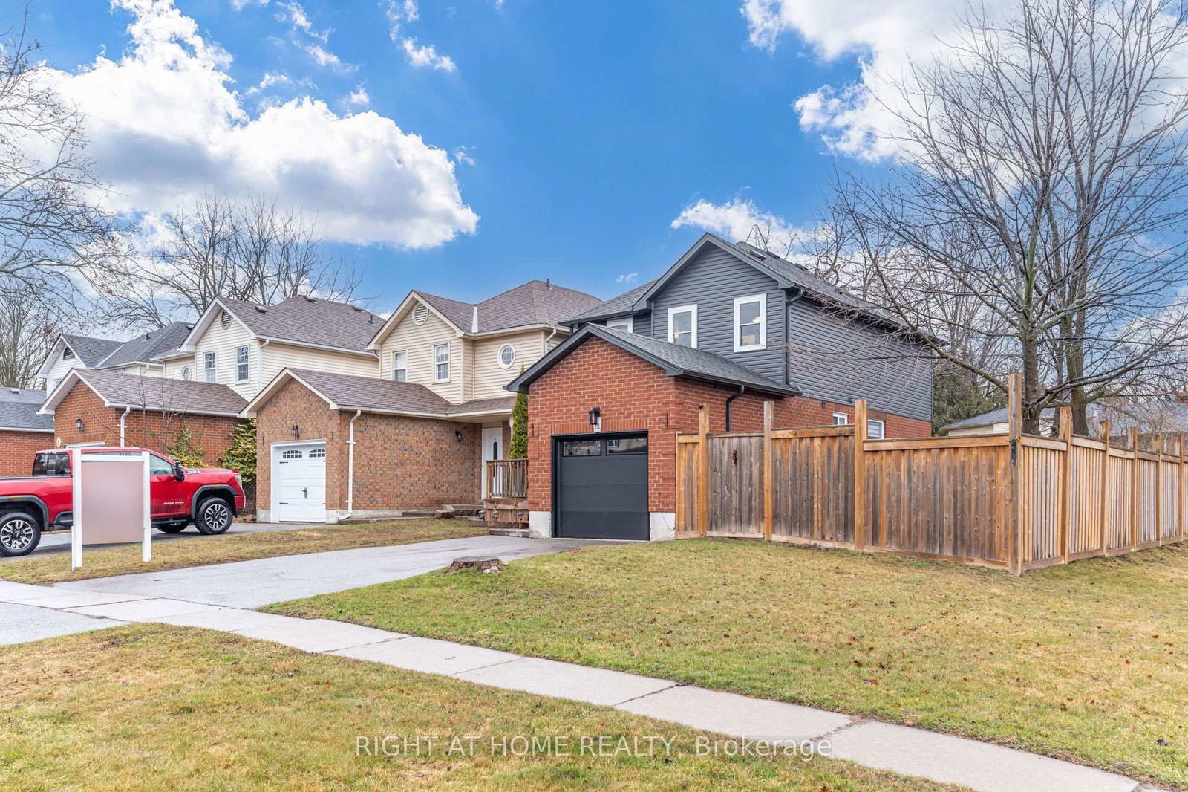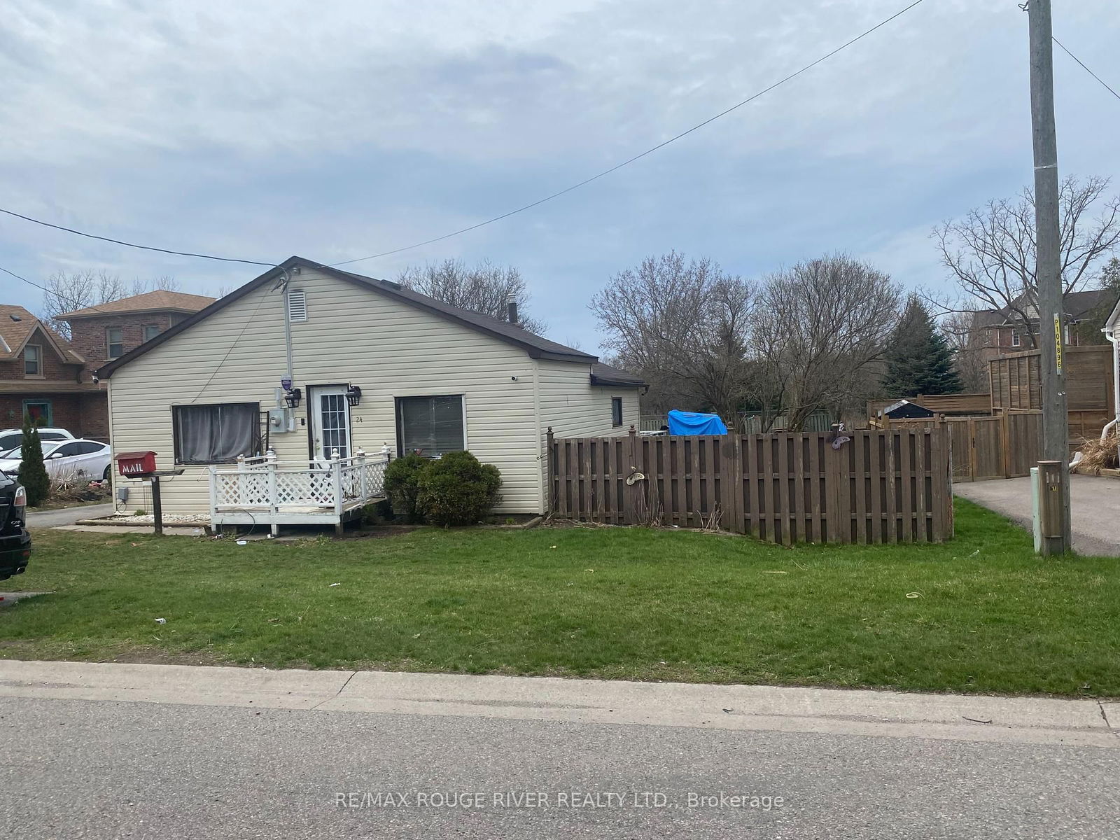Overview
-
Property Type
Detached, 2-Storey
-
Bedrooms
3
-
Bathrooms
3
-
Basement
Finished
-
Kitchen
1
-
Total Parking
5 (1 Attached Garage)
-
Lot Size
126.31x37.16 (Feet)
-
Taxes
$3,835.00 (2024)
-
Type
Freehold
Property description for 12 Prout Drive, Clarington, Bowmanville, L1C 4A4
Property History for 12 Prout Drive, Clarington, Bowmanville, L1C 4A4
This property has been sold 3 times before.
To view this property's sale price history please sign in or register
Estimated price
Local Real Estate Price Trends
Active listings
Historical Average Selling Price of a Detached in Bowmanville
Average Selling Price
3 years ago
$991,587
Average Selling Price
5 years ago
$650,100
Average Selling Price
10 years ago
$398,526
Change
Change
Change
Number of Detached Sold
May 2025
44
Last 3 Months
42
Last 12 Months
43
May 2024
61
Last 3 Months LY
55
Last 12 Months LY
41
Change
Change
Change
How many days Detached takes to sell (DOM)
May 2025
14
Last 3 Months
14
Last 12 Months
19
May 2024
11
Last 3 Months LY
11
Last 12 Months LY
15
Change
Change
Change
Average Selling price
Inventory Graph
Mortgage Calculator
This data is for informational purposes only.
|
Mortgage Payment per month |
|
|
Principal Amount |
Interest |
|
Total Payable |
Amortization |
Closing Cost Calculator
This data is for informational purposes only.
* A down payment of less than 20% is permitted only for first-time home buyers purchasing their principal residence. The minimum down payment required is 5% for the portion of the purchase price up to $500,000, and 10% for the portion between $500,000 and $1,500,000. For properties priced over $1,500,000, a minimum down payment of 20% is required.













































